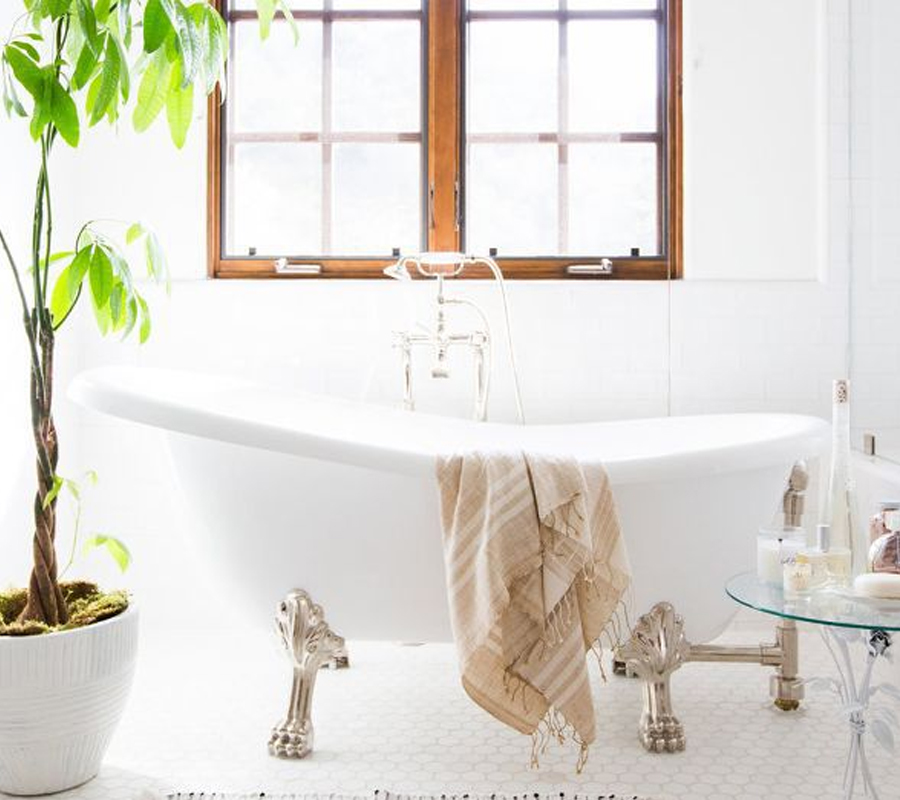Bathroom design has come a long way. It’s a wonderful time in design with so many options available. In this blog, I have added images of some beautiful bathroom designs I just love, added a few notes of history, and make some practical suggestions. After all, bathrooms need to be very functional as well as beautiful.
In Ancient Greece, bathrooms were more modern than some bathrooms of the 1800s. They had decorative bathtubs and sinks with running water and water flushing toilets. The ancient Romans, Chinese, Indians, and Egyptians all had sophisticated bathrooms. The first modern siphon-jet toilet developed in the 1800s is still in use today.
Some tips for a great bathroom
Workout the position of the bath first as this is the largest item in the bathroom
Make sure there is wall space for a towel rail near the bath
Select water-saving fittings
Leave enough room in front of the sink to allow easy access to the cabinet beneath at least 80cm (31 – 32 inches)
Position the bathroom door so it swings away from not toward the sink
Position the toilet away from the door if at all possible
Create good storage space this will help keep clutter at bay
How to make the bathroom appear bigger
Use floor to ceiling tiles
Mirrors can add a sense of depth; width and length add more light making the room appear bigger
Large plain light-colored floor and walls tiles will also make the room appear bigger
Select wall hung sinks, cabinets, and toilets this will reveal the floor making the room appear more spacious
Frameless shower screens can make the room appear bigger
Use a sliding bathroom door to enter the bathroom instead of hung doors
Place the window close to the ceiling to free up wall space
Most important consider Universal Design
Today designers are encouraged to design bathrooms with universal design in mind. The aim is to make sure bathrooms are easily accessible to all people; no matter their age or physical abilities. This can be achieved in a number of ways the floor should be slip-resistant and level with no steps. Semi-recessed sinks placed at 80cm (31 – 32 inches) from the floor would be suitable for all even someone in a wheelchair.
Ron Mace rightly states that ‘Universal design is the design of products and environments to be usable by all people, to the greatest extent possible, without the need for adaptation or specialized design.’
Four pronged taps are suitable for all users however mixer taps are also suitable. Many showers are 90cm by 90cm (about 3 feet by 3 feet) in size however a better size would be 120cm by 120cm (about 4 feet by 4 feet). Wet room style shower rooms work well because they are level making it easy to get in and out of the space. Grip bars placed 80cm from the floor are considered good design practice. The usual WC (water closet) or toilet room is 90cm wide by 120cm (about 4 feet) long this is considered too small by universal design practitioners. Following universal design principles in the design stages can save money in the long run.
To find out discount code deals and voucher code you can Visit CouponBerg.com


